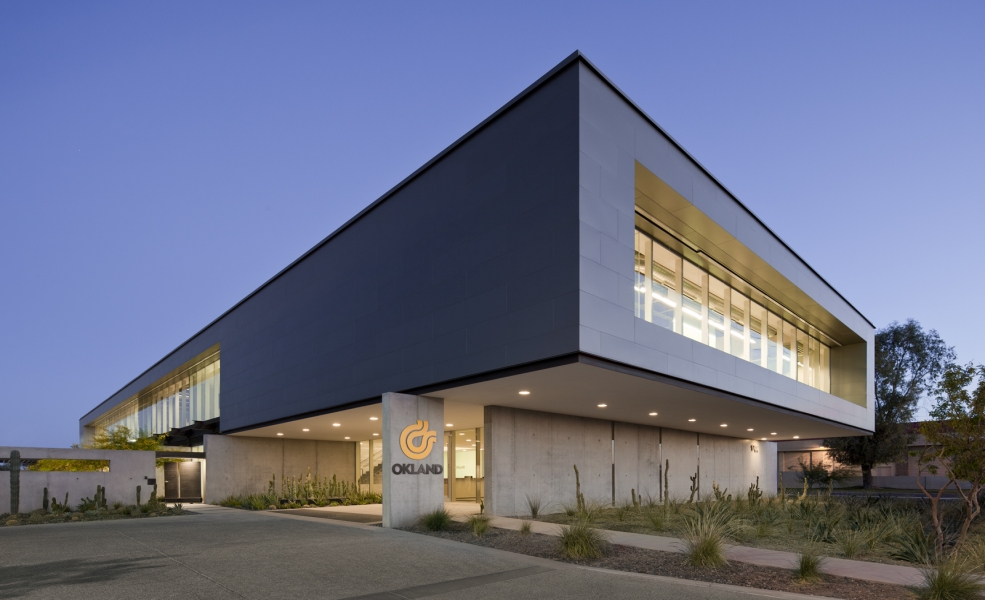Tempe, AZ










The 24,000sf Okland office building is designed to physically illustrate the values of the company. Simple industrial materials are used in an elegant way to best reveal the process of construction. The structure is organized around a central courtyard that provides spaces for social functions and outdoor gatherings. The ground level consists of a series of parallel concrete walls facing east and west with glass facing north and south. The second level is wrapped in zinc metal panels with bands of north and south glazing. Computer-controlled external shading provides for the maximizing of natural daylight and view while controlling glare and heat gain. The interior office environment is designed to provide flexibility for project team arrangements to reinforce and support a collaborative work environment.

1700 N. McClintock
Tempe, Arizona 85281
















