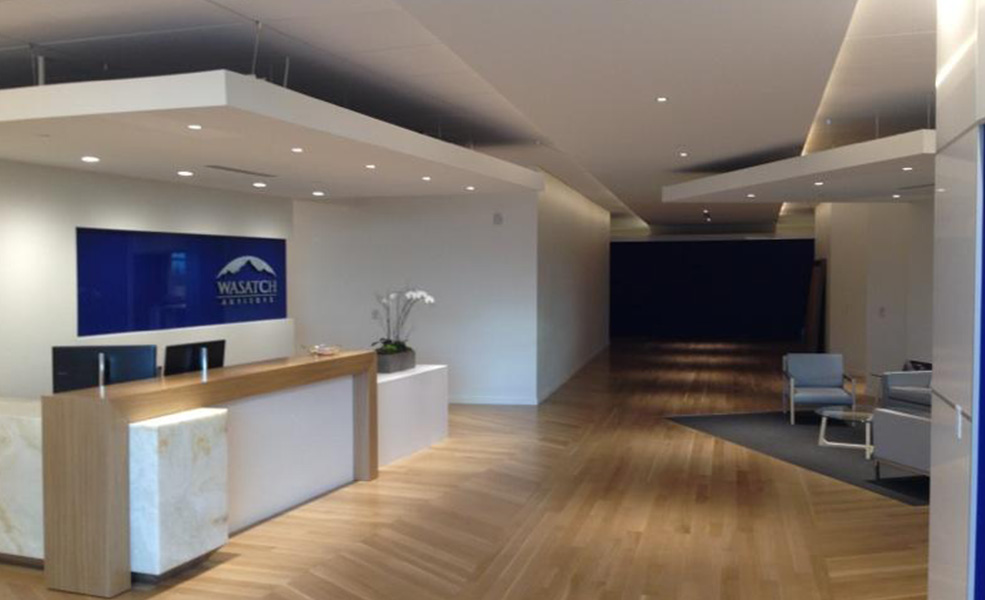Wasatch Advisors Tenant Improvement
Salt Lake City, UT
Salt Lake City, UT









Project Description
High-end office space in downtown Salt Lake City. The project was completed within the two-month schedule despite the total demolition and rebuild of the tenant location. The project has complex architectural features such as barreled ceilings and extensive woodwork throughout the project. Additional materials such as marble, glass, stone tile and high-end furnishings were also installed. New mechanical, electrical and sewer systems were tied into the building’s main systems, with crews carefully performing their work, transporting materials and mitigating challenges (like dust control, etc.) without disrupting other tenants on the same floor. What Our Clients Are Saying

Architect
Sanders and AssociatesOwner
Wasatch AdvisorsProject Size
12,918 SFDate Completed
May 2012Location
Wasatch Advisors Tenant Improvement
Salt Lake City, Utah
Salt Lake City, Utah
Other Related Projects

Adobe Corporate Campus
adobe-corporate-campus
office

222 South Main Tower
222-south-main-tower
office

Papago Gateway Center
papago-gateway-center
office

Okland Tempe Headquarters
okland-tempe-headquarters
office












