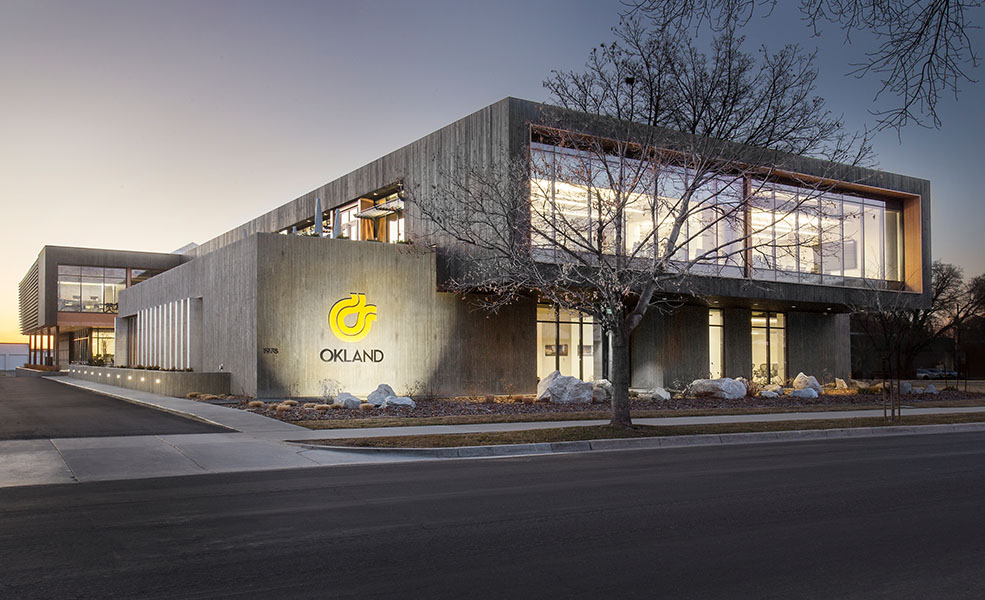Okland Salt Lake City Office
Salt Lake City, UT
Salt Lake City, UT


















Project Description
This is the largest WELL Gold Certified building in the State of Utah. Okland utilized an open office concept, with enhanced acoustics to create quite workstations, exposed to full height glazing to connect occupants with natural light and the environment. Board formed structural and architectural concrete, polished concrete floors and exposed concrete walls and columns showcase Okland’s Concrete abilities to produce structural and aesthetically pleasing concrete surfaces. Accoya wood finished in cherry color and burnt Shou Sugi Ban style combined with copper anodized curtainwall accent the building and create warmth as soon as you enter the facility. Amenities include garden terrace seating, outdoor patio with natural gas fire pit, on site exercise room with locker room facilities, indoor basketball / pickleball court, mothers room, golf simulator, indoor bicycle racks for commuters, as well as kitchen and dining areas.
What Our Clients Are Saying

Architect
WRNS StudioOwner
Okland ConstructionProject Size
50,000sfSustainability
LEED RegisteredNews
Okland Construction Headquarters - Architect MagazineA Construction Companys New Workplace Reveals Its Material Prowess - METROPOLIS
Location
Okland Salt Lake City Office
1978 S. West Temple
Salt Lake City, Utah 84040
1978 S. West Temple
Salt Lake City, Utah 84040
Other Related Projects

Adobe Corporate Campus
adobe-corporate-campus
office

222 South Main Tower
222-south-main-tower
office

Papago Gateway Center
papago-gateway-center
office

Okland Tempe Headquarters
okland-tempe-headquarters
office












