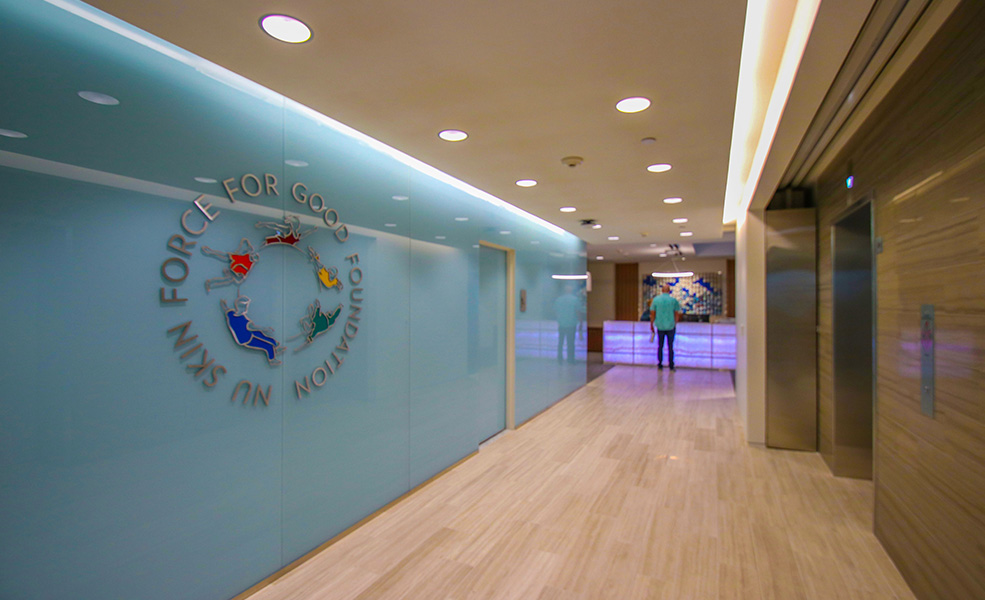Nu Skin 9th Floor Executive Offices Remodel
Provo, UT
Provo, UT










Project Description
The quality and craftsmanship of the Nu Skin 9th Floor project are visible in the details of our work. The office of the CEO is paneled in book matched solid wood grain that runs continuously throughout the office without repeating itself. All the paneling in the room is made from paper thin cuts of the same log and painstakingly arranged to achieve the singular visual appeal. The backlit reception desk also contains white onyx book matched to look like one 10-foot long slab. The open stairway between the 9th and 10th levels features open tread stairs, constructed of a white oak stained to resemble walnut. The treads were routed at the stringers to provide fine detail.What Our Clients Are Saying

Owner
Nu Skin CorporationProject Size
10,000sfDate Completed
October 2017Location
Nu Skin 9th Floor Executive Offices Remodel
Provo, Utah
Provo, Utah
Other Related Projects

Adobe Corporate Campus
adobe-corporate-campus
office

222 South Main Tower
222-south-main-tower
office

Papago Gateway Center
papago-gateway-center
office

Okland Tempe Headquarters
okland-tempe-headquarters
office












