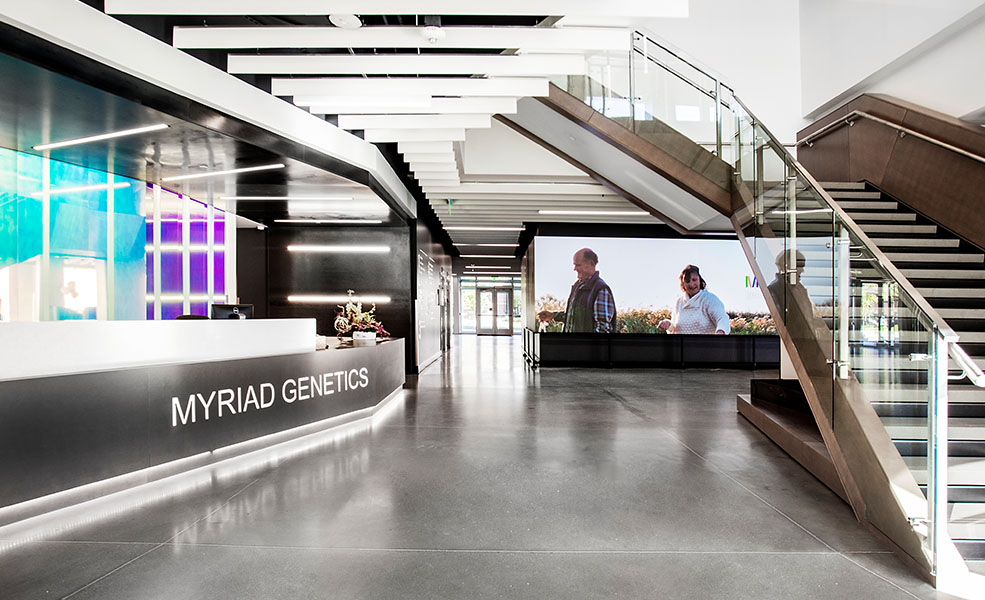Myriad Genetics Phase 6
Salt Lake City, UT
Salt Lake City, UT










Project Description
Class A Office Tenant Improvement.What Our Clients Are Saying

Architect
J&T Architecture | Hub StudioOwner
Myriad GeneticsProject Size
150,000sfLocation
Myriad Genetics Phase 6
Salt Lake City, Utah
Salt Lake City, Utah
Other Related Projects

Adobe Corporate Campus
adobe-corporate-campus
office

222 South Main Tower
222-south-main-tower
office

Papago Gateway Center
papago-gateway-center
office

Okland Tempe Headquarters
okland-tempe-headquarters
office












