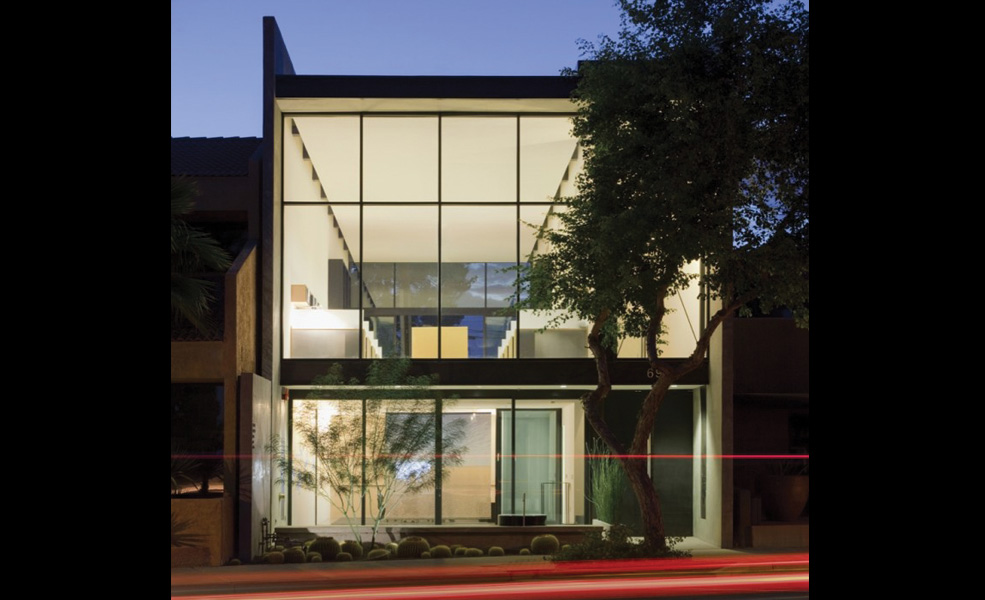Black Rock Studio
Scottsdale, AZ
Scottsdale, AZ
















Project Description
Black Rock Studio is an urban in-fill project in downtown Scottsdale that makes a connection to the public space of the street through the arrangement of an art gallery space that faces 5th Avenue across a desert landscaped urban courtyard. To create strong interior sense of both the 5th Avenue and the Arizona Canal on the north side of the building, transparent façades were designed using standard large sliding glass door assemblies. The design of Black Rock Studio is a study to rethink how our urban buildings can better embrace the public space of the canals and recognize the great potential they provide as linear parks that weave through and connect our cities. The heart of Black Rock Studio, the studio/work space on the second floor loft above, is continuously transformed throughout the day as sunlight washes the sidewalls of the space through skylight slots running the length of the building to create an effect of a ceiling that soars above.What Our Clients Are Saying

Architect
Weddle GilmoreOwner
Weddle GilmoreDate Completed
December 2012Location
Black Rock Studio
6916 east fifth avenue
Scottsdale, Arizona 85251
6916 east fifth avenue
Scottsdale, Arizona 85251
Other Related Projects

Adobe Corporate Campus
adobe-corporate-campus
office

222 South Main Tower
222-south-main-tower
office

Papago Gateway Center
papago-gateway-center
office

Okland Tempe Headquarters
okland-tempe-headquarters
office












