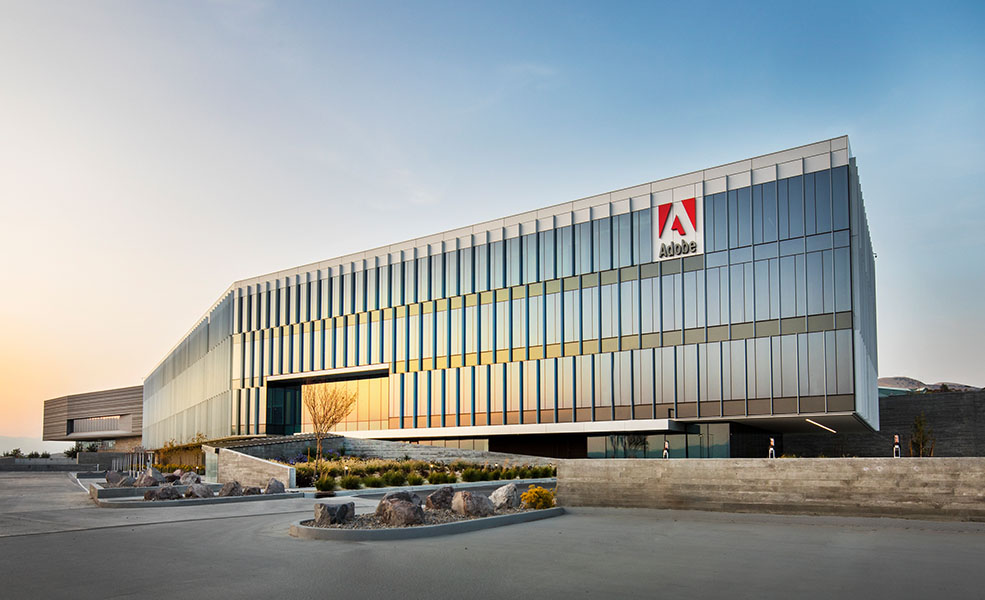Adobe Corporate Campus Phase 2
Lehi, UT
Lehi, UT


















Project Description
An expansion of the Adobe Utah Lehi campus connecting the Phase 2 office building to Phase 1 building that was completed in 2012 by Okland Construction. The office building used the design office space as open office with multiple “focus” and conference rooms. The exterior curtain wall is full height floor to floor on all elevations maximizing the openness of the floor plan. It includes a state-of-the-art fitness center and two spacious break areas per floor. One of the more impressive areas is “Base Camp,” with a 40’ ceiling spanning from the 3rd floor deck to the roof deck, a massive mural and a prefab stair system, that incudes bleacher seating. This area also includes a unique “Yurt” feature on the Fourth floor Mezzanine. Landscaping includes terraced seating areas, a fire pit, with pickle ball and basketball courts. The entire campus shows proves Adobe’s commitment their people, and the community they call home. The three story parking structure adding 870 parking spaces.What Our Clients Are Saying

Architect
WRNSOwner
AdobeProject Size
163,750sf Office / 245,552sf ParkingLocation
Adobe Corporate Campus Phase 2
Lehi, Utah
Lehi, Utah
Other Related Projects

Adobe Corporate Campus
adobe-corporate-campus
office

222 South Main Tower
222-south-main-tower
office

Papago Gateway Center
papago-gateway-center
office

Okland Tempe Headquarters
okland-tempe-headquarters
office












