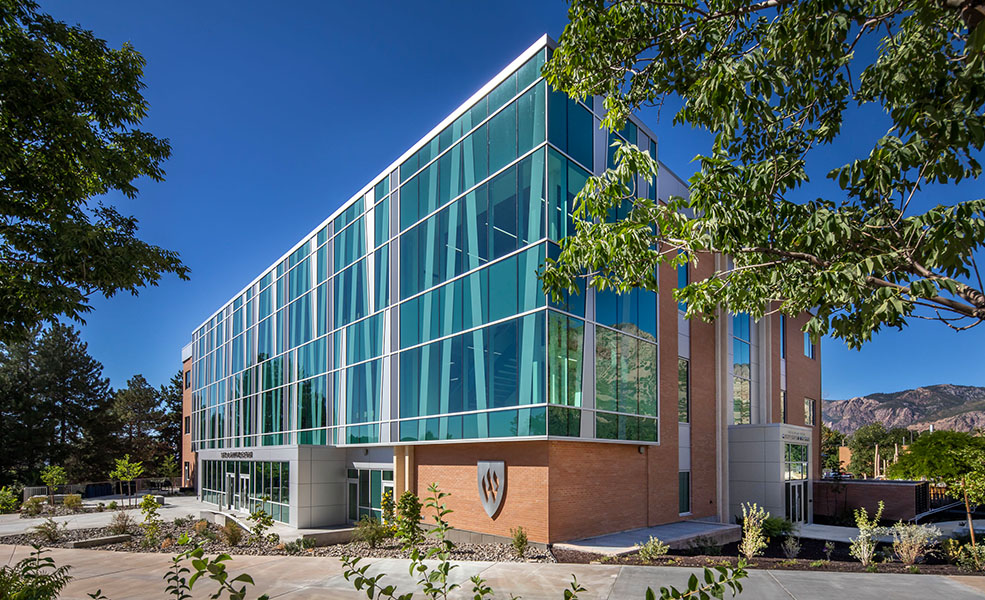PROJECTS → HIGHER EDUCATION → WEBER STATE UNIVERSITY DAVID O MCKAY EDUCATION BUILDING RENOVATION
Weber State University David O McKay Education Building Renovation
Ogden, UT
Ogden, UT










Project Description
Utilizing a biophilic architectural approach, which integrates nature into the design, increased natural light improves the overall learning environment of the classrooms. A Fabrication Lab equips students and faculty with the necessary tools and resources to create innovative materials for their lessons and classes, fostering a culture of creativity, exploration and innovation. As a crucial consideration for the safety of the children and families, the building also includes designated secure access points for the Melba S. Lehner Children’s School.What Our Clients Are Saying

Architect
GSBS ArchitectsOwner
State of Utah / Weber State UniversityProject Size
66,500sfLocation
Weber State University David O McKay Education Building Renovation
Ogden, Utah
Ogden, Utah
Other Related Projects

ASU Health Services Building Expansion/Renovation
asu-health-services-building-expansion-renovation
higher-education

Estrella Hall Expansion and Renovation
estrella-hall-expansion-and-renovation
higher-education

Prescott College Crossroads Center
prescott-college-crossroads-center
higher-education

BYU Broadcast Building
byu-broadcast-building
higher-education












