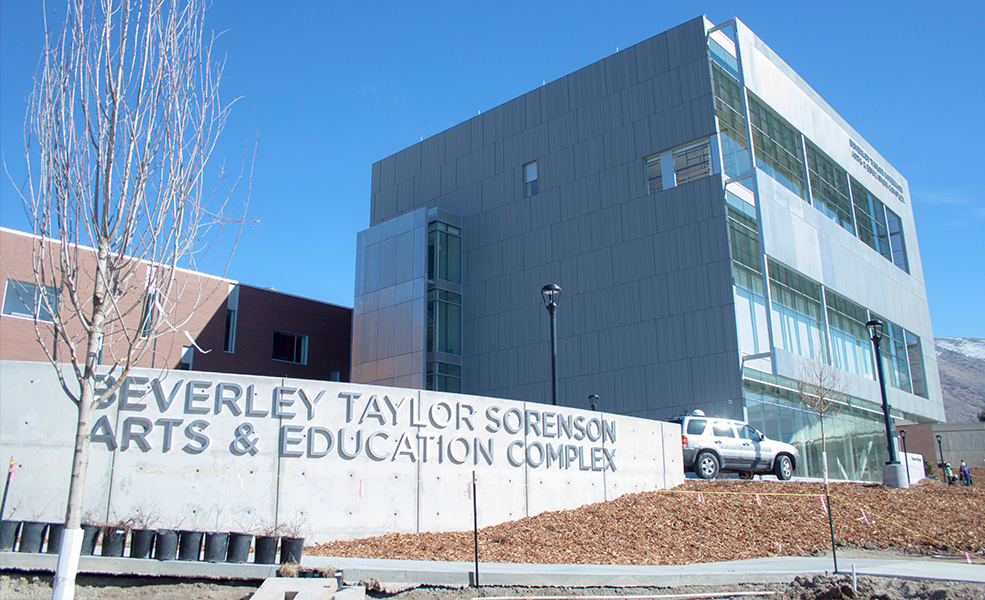PROJECTS → HIGHER EDUCATION → UNIVERSITY OF UTAH BEVERLEY TAYLOR SORENSON ARTS & EDUCATION COMPLEX
University of Utah Beverley Taylor Sorenson Arts & Education Complex
Salt Lake City, UT
Salt Lake City, UT
















Project Description
The Beverly Taylor Sorenson Arts & Education Complex is comprised of a four-story building divided into two disciplines; the College of Education (COE) and the Tanner Dance Building. The COE consists of faculty offices, classrooms, and a multi-purpose room with retractable seating. Tanner Dance also has offices, art rooms, costume fabrication, and four large maple dance floors. The dance floors have floor-to-ceiling windows looking out the south side of the building at each level. Each level is equipped with ballet bars, 8’ high mirrors, and the second floor dance room has a black box theater with retractable seating, a large grand drape, and theatrical lighting.The complex will serve as a premier academic hub of evidence-based, K-12 arts integration research, training, practice, and advocacy. The principal goal of the center is to research and facilitate teaching methods for integrating arts education into traditional core subjects such as math, science, history, and language arts.
What Our Clients Are Saying

Architect
EDA ArchitectsOwner
The University of UtahProject Size
120,000sfSustainability
LEED SilverLocation
University of Utah Beverley Taylor Sorenson Arts & Education Complex
The University of Utah
Salt Lake City, Utah
The University of Utah
Salt Lake City, Utah
Other Related Projects

ASU Health Services Building Expansion/Renovation
asu-health-services-building-expansion-renovation
higher-education

Estrella Hall Expansion and Renovation
estrella-hall-expansion-and-renovation
higher-education

Prescott College Crossroads Center
prescott-college-crossroads-center
higher-education

BYU Broadcast Building
byu-broadcast-building
higher-education












