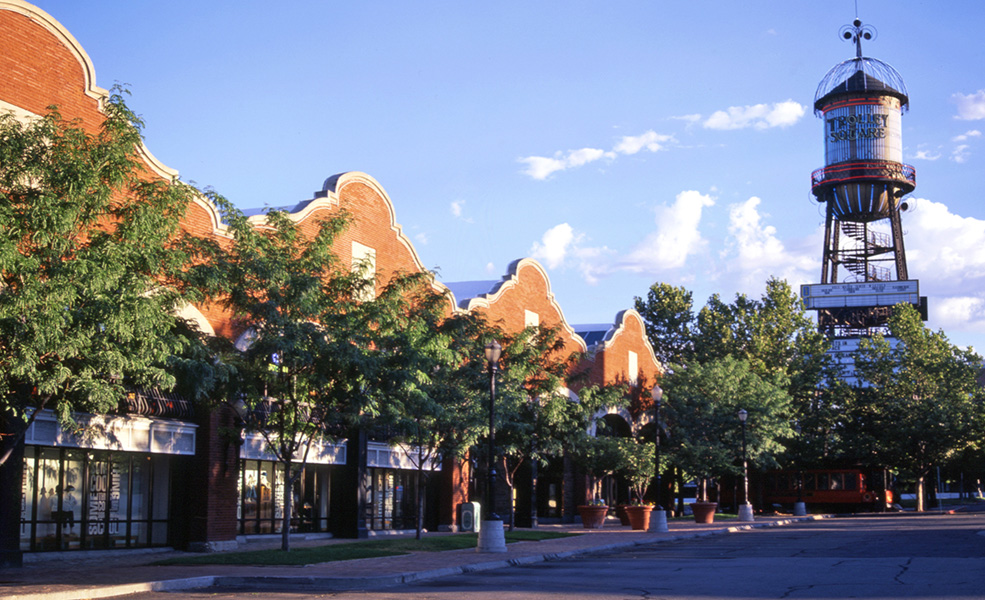PROJECTS → COMMERCIAL → TROLLEY SQUARE HISTORIC RENOVATION
Trolley Square Historic Renovation
Salt Lake City, UT
Salt Lake City, UT
















Project Description
Listed on the National Register of Historic Places, Trolley Square is composed of barns that were built in 1908 to house Salt Lake City’s streetcars. The streetcar system was dismantled in 1945 and the barns were converted into a two-story shopping center. The center is noted for its unusual architecture consisting of winding hallways, brick and wooden floors, fountains, old-trees, and wrought-iron balconies.This multi-phase project included renovation of the existing Trolley Square buildings, the addition of two separate two-level parking structures, build out of 40,000sf of new retail space as well as extensive site work. The shopping center remained open during construction.
What Our Clients Are Saying

Architect
Mulvanny G2 ArchitectureOwner
Scanlan Kemper Bard Companies / Blake Hunt VenturesProject Size
13 AcresDate Completed
August 2010Location
Trolley Square Historic Renovation
Salt Lake City, Utah
Salt Lake City, Utah
Other Related Projects

America First Credit Union - Draper Branch
america-first-credit-union-draper-branch
commercial

America First Credit Union - Jordan Landing
america-first-credit-union-jordan-landing
commercial

City Creek Center Cascade Building
city-creek-center-cascade-building
commercial

City Creek Center Underground Parking
city-creek-center-underground-parking
commercial












