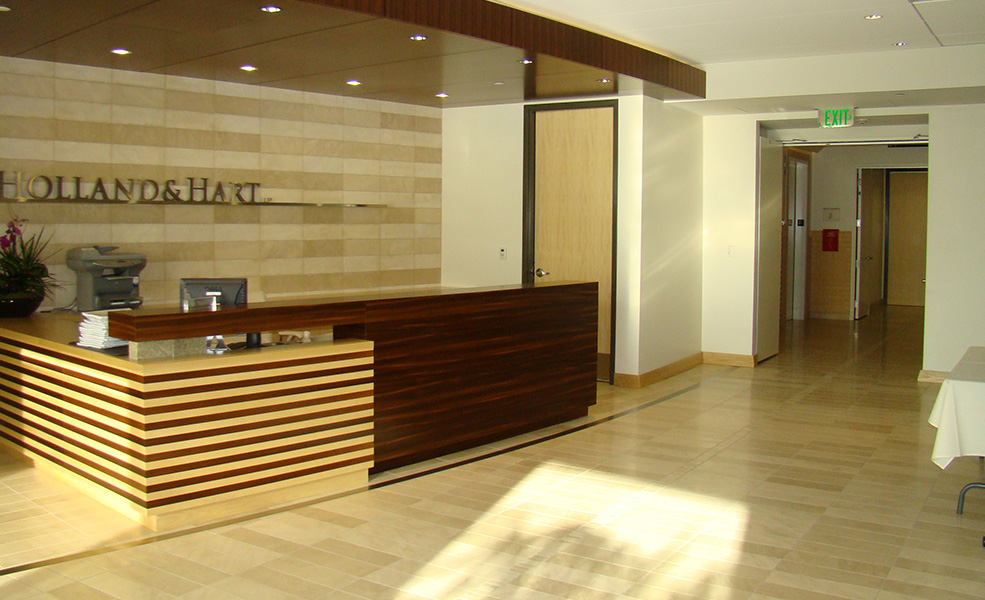Holland and Hart Law Offices Tenant Improvement
Salt Lake City, UT
Salt Lake City, UT










Project Description
The Holland & Hart law offices are located on the top two floors of the 22-story 222 S. Main building in downtown Salt Lake City. The design by Burkett Design of Denver, Colo. incorporates GKD metal fabric from Germany, modern striped millwork, a wood paneled ceiling, and locally-quarried, mosaic stone walls. The boardroom table features inlaid glass. The project also included a board room, kitchens, and clerical space.What Our Clients Are Saying

Architect
Burkett DesignOwner
Holland and HartProject Size
44,800sfDate Completed
April 2010Location
Holland and Hart Law Offices Tenant Improvement
222 S. Main
Salt Lake City, Utah
222 S. Main
Salt Lake City, Utah
Other Related Projects

Adobe Corporate Campus
adobe-corporate-campus
office

222 South Main Tower
222-south-main-tower
office

Papago Gateway Center
papago-gateway-center
office

Okland Tempe Headquarters
okland-tempe-headquarters
office












