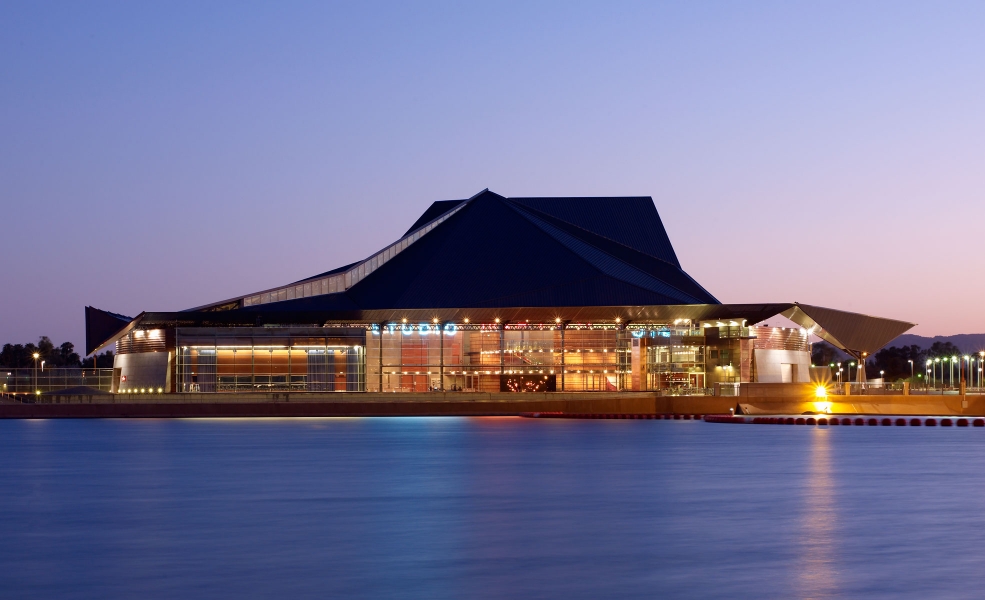Tempe Center for the Arts
Tempe, AZ
Tempe, AZ










Project Description
The Tempe Center for the Arts houses a 600-seat proscenium theater with state-of-the-art stage areas and equipment, a 200-seat studio theater, 3,500sf of gallery exhibition space, and a finely appointed multi-purpose room. It provides performance space for several Tempe organizations. The architecture left building systems and structure exposed, which in turn required the highest level of execution and planning during construction. The project features several high-end architectural concrete components such as scalloped walls, battered/radius walls, and a cast-in-place dome in the main theater. Seventeen acres of landscape/hardscape features include a reflecting pool, pedestrian paths, and a park that is located next to a riparian area on the southwest shore of the Tempe Town Lake adjacent to a downstream dam.What Our Clients Are Saying

Architect
ArchitektonOwner
City of TempeProject Size
88,000sfDate Completed
June 2007Location
Tempe Center for the Arts
31 E Fifth Street
Tempe, Arizona 85281
31 E Fifth Street
Tempe, Arizona 85281
Other Related Projects

Navajo Nation Justice Center, Crownpoint
navajo-nation-justice-center-crownpoint
municipal

Maricopa City Complex
maricopa-city-complex
municipal

North Tempe Multi-Generational Center
north-tempe-multi-generational-center
municipal

Phoenix Zoo, Komodo Dragon Exhibit
phoenix-zoo-komodo-dragon-exhibit
municipal












