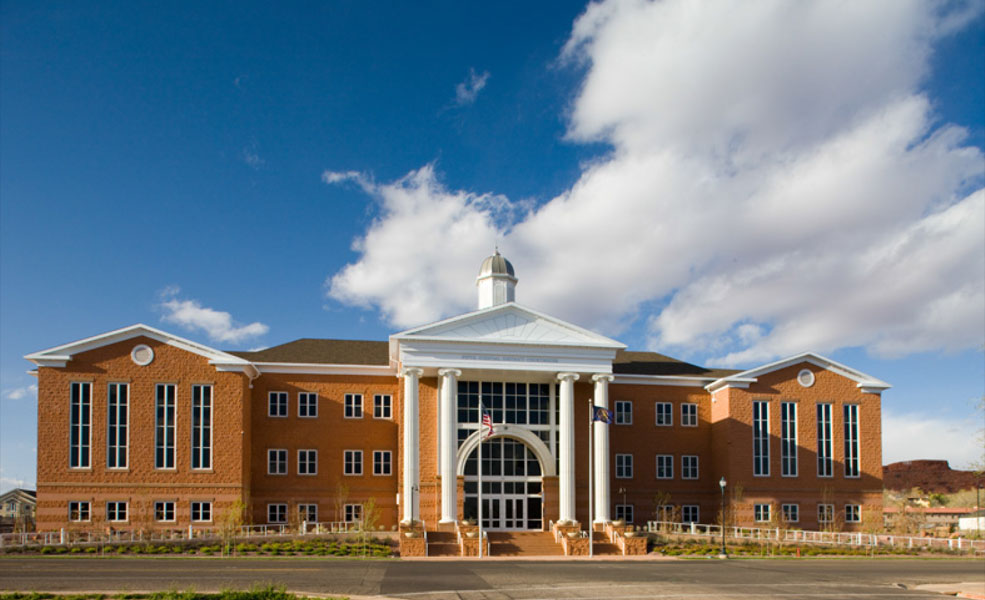St. George Fifth District Courthouse
St George, UT
St George, UT















Project Description
The St. George Fifth District Courthouse is a three-story, 93,000sf structure that features eight courtrooms, administrative support offices, probation offices, and public spaces. The eight courtrooms are supported with judges' chambers, jury rooms, witness rooms, attorney-client conference rooms, deliberation rooms, shared judicial support rooms, and a library. There are five standard District Courtrooms, one large District Courtroom, and two District Juvenile Courtrooms. Each courtroom is equipped with digital audio recording and has capabilities for video conferencing with other facilities. The circulation system for prisoners, judicial staff, and the general public has been designed to be completely independent from each other.The building is clad with a red sandstone exterior and features a gabled roof and cupola that gives the building a historically reminiscent appearance.
What Our Clients Are Saying

Architect
VCBO ArchitectureOwner
State of Utah | DFCMProject Size
93,000sfDate Completed
April 2009Location
St. George Fifth District Courthouse
St George, Utah
St George, Utah
Other Related Projects

Navajo Nation Justice Center, Crownpoint
navajo-nation-justice-center-crownpoint
municipal

Maricopa City Complex
maricopa-city-complex
municipal

North Tempe Multi-Generational Center
north-tempe-multi-generational-center
municipal

Phoenix Zoo, Komodo Dragon Exhibit
phoenix-zoo-komodo-dragon-exhibit
municipal












