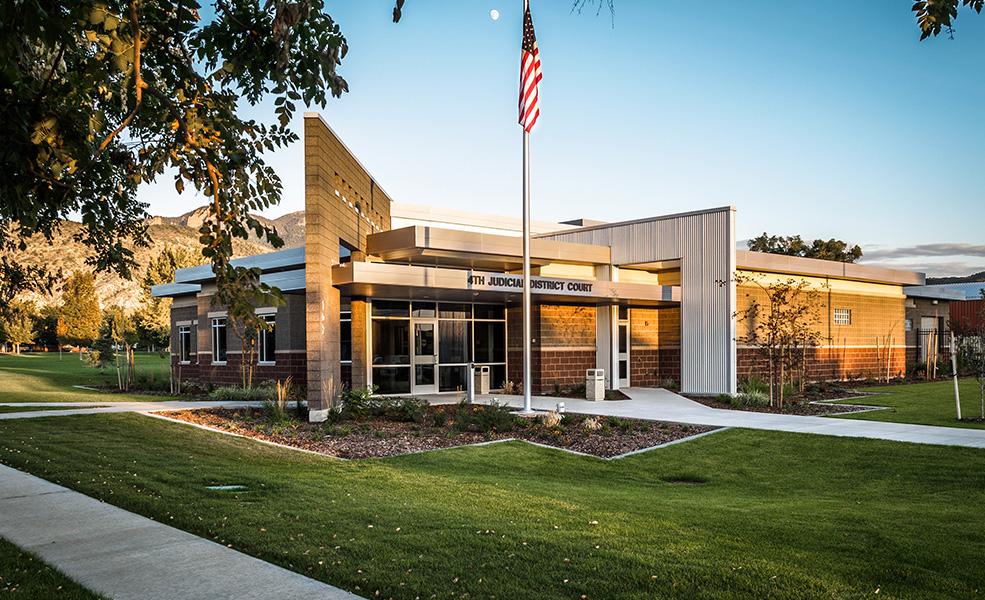Juab 4th District County Courthouse
Nephi, UT
Nephi, UT














Project Description
The Juab 4th District County Courthouse is a single-story, single courtroom facility. The exterior is a combination of metal panel and masonry; the interior features rift cut red oak millwork, clerestory natural light in the entrance lobby, and a barrel vaulted ceiling in the courtroom. It was designed to adequately serve the needs of Juab County for the next 25 years but also to accommodate future expansion as needs arise. The courtroom is supported with a judge’s chambers; jury room; attorney-client conference rooms; administrative support offices; secure holding; and a library to accommodate independent circulation for prisoners, judicial staff, and the general public.What Our Clients Are Saying

Architect
SPE ArchitectOwner
State of UtahProject Size
8,500sfDate Completed
September 2014Sustainability
LEED RegisteredLocation
Juab 4th District County Courthouse
Nephi, Utah
Nephi, Utah
Other Related Projects

Navajo Nation Justice Center, Crownpoint
navajo-nation-justice-center-crownpoint
municipal

Maricopa City Complex
maricopa-city-complex
municipal

North Tempe Multi-Generational Center
north-tempe-multi-generational-center
municipal

Phoenix Zoo, Komodo Dragon Exhibit
phoenix-zoo-komodo-dragon-exhibit
municipal












