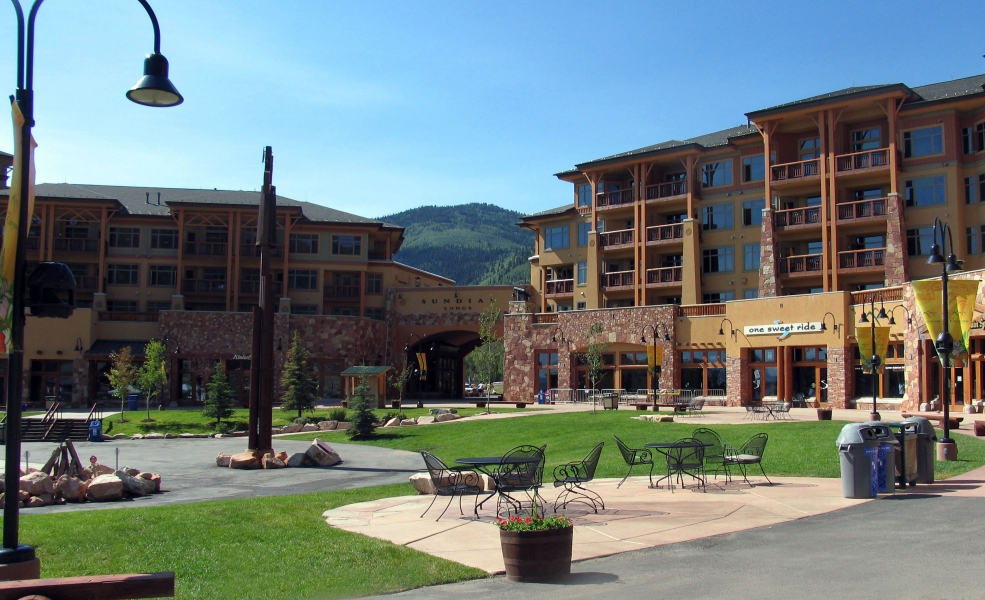Park City, UT










The Sundial Lodge consists of two structural steel buildings, one four stories and the other five stories, that are conjoined by an archway entry that welcomes guests into The Forum: a lively central outdoor plaza featuring a skating rink and large screen video monitor. It is surrounded by several retail shops and eateries. The facility consists of 150 guest suites, a full retail level, two lobbies, an overhead breezeway, and a spa pool for a total of 267,000sf. Both structures are connected to a one level, underground, concrete parking facility. The Sundial Lodge, with its attention to scale, texture and detail of a desert mountain setting with it’s deep yellow cladding and natural stone and timber exterior and interior highlights, sets the tone for all subsequent development within the resort’s core.

3720 Sundial Court
Park City, Utah 84098
















