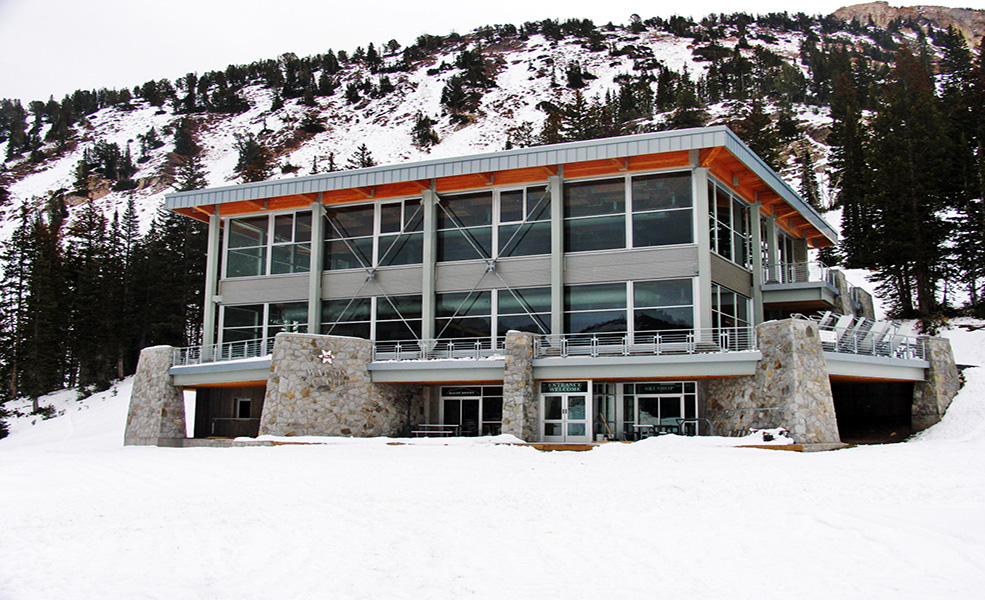PROJECTS → HOTEL/RESORT → ALTA WATSON SHELTER
Alta Watson Shelter
Alta, UT
Alta, UT











Project Description
The three-story granite rock Watson Shelter, dominated by sweeping bay windows and a tilting roof, gives visitors a 300-degree perspective of the grand resort and surrounding mountaintops. Amenities include a ground floor espresso bar, the ski school, a retail shop and ample restrooms, a second-floor cafeteria (seating capacity 150), and the third-floor Collins Grill featuring two full-service kitchens. The new building also has three spacious dormitory rooms for staff members.
What Our Clients Are Saying

Architect
Robert Jacoby & AssociatesOwner
Alta ResortProject Size
14,811sfDate Completed
April 2008Location
Alta Watson Shelter
Alta, Utah
Alta, Utah
Other Related Projects

City Creek Center Promontory Tower
city-creek-center-promontory-tower
hotel-resort

City Creek Center Richards Court
city-creek-center-richards-court
hotel-resort

Sky Ute Casino & Resort
sky-ute-casino-resort
hotel-resort

Northern Edge Casino
northern-edge-casino
hotel-resort












