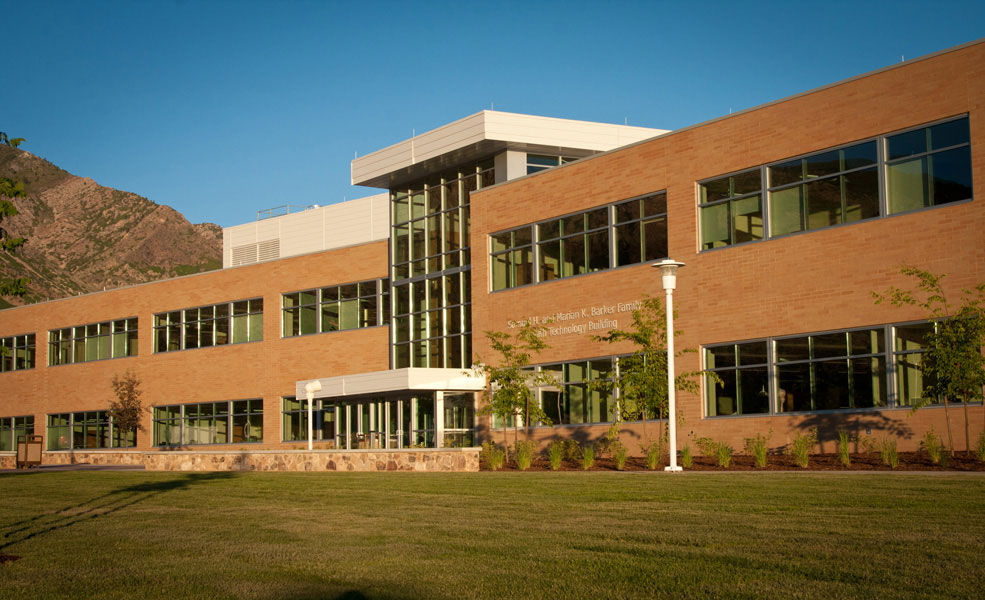PROJECTS → HIGHER EDUCATION → OGDEN-WEBER APPLIED TECHNOLOGY COLLEGE BARKER FAMILY HEALTH BUILDING
Ogden-Weber Applied Technology College Barker Family Health Building
Ogden, UT
Ogden, UT






















Project Description
This design-build, state-of-the-art, 88,500sf building doubles the college’s capacity for training and job placement for the college’s 12 health care occupations’ programs, which include: Clinical Laboratory Assistant, Certified Nurse Assistant, Dental Assistant, Dental Office Assistant, Medical Assistant, Medical Coding, Medical Transcription, Pharmacy Technician, Practical Nursing, Registered Nursing, Radiology Practical Tech, and Health Science Support Courses.What Our Clients Are Saying

As I am about to retire, I have been thinking about some of the highlights of my career. Our project with Okland Construction on the Barker Family Health Technology Building is definitely a highlight! We opened the facility in 2011, and it continues to meet our needs extremely well. We had such a positive experience with you and your staff - paying close attention to our needs, carefully reviewing (and accommodating) changes we requested, great suggestions to improve functionality and enhancing the beauty of the building. Your staff were exceptional throughout the project. We still love the building and use it for community events as well.
Collette Mercier, President
Ogden-Weber Tech College
Ogden-Weber Tech College
Architect
GSBS ArchitectsOwner
State of Utah DFCMProject Size
88,500sfDate Completed
May 2011Sustainability
LEED GoldLocation
Ogden-Weber Applied Technology College Barker Family Health Building
Ogden, Utah
Ogden, Utah
Other Related Projects

ASU Health Services Building Expansion/Renovation
asu-health-services-building-expansion-renovation
higher-education

Estrella Hall Expansion and Renovation
estrella-hall-expansion-and-renovation
higher-education

Prescott College Crossroads Center
prescott-college-crossroads-center
higher-education

BYU Broadcast Building
byu-broadcast-building
higher-education












