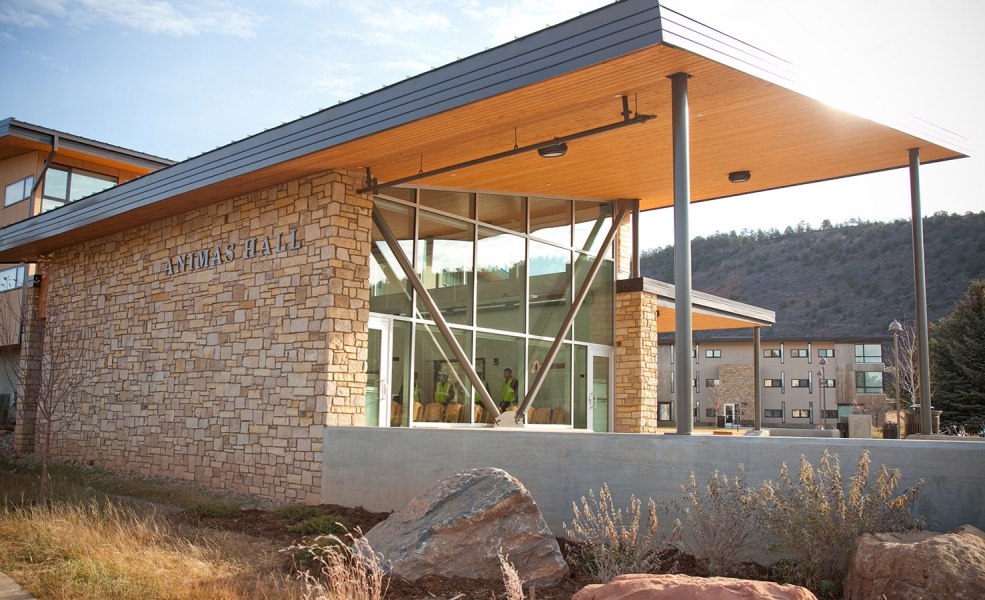PROJECTS → HIGHER EDUCATION → FORT LEWIS COLLEGE ANIMAS HALL
Fort Lewis College Animas Hall
Durango, CO
Durango, CO










Project Description
The new Animas Hall at the Fort Lewis College campus in Durango, Colo. is a new 49,785sf residence hall. The building is a three-story, wood-framed structure that also includes a classroom and two faculty apartments. The building is made with natural stone and pine finishes to preserve the campus look and feel. The building has three social lounges, three quiet study rooms, a fully-stocked kitchen, and a beautiful outdoor courtyard. Through many innovative environmentally friendly features, the project achieved LEED Gold certification. A few of the features that helped to meet the LEED Gold requirements are more than 10% of the building structure is made of locally produced material, all major scopes of work were performed by local subcontractors, and most of the landscape was either preserved intact or transplanted from other construction sites on campus.What Our Clients Are Saying

Architect
Anderson Mason Dale ArchitectsOwner
Fort Lewis CollegeProject Size
49,785sfDate Completed
July 2009Sustainability
LEED GoldLocation
Fort Lewis College Animas Hall
1000 Rim Drive
Durango, Colorado 81301
1000 Rim Drive
Durango, Colorado 81301
Other Related Projects

ASU Health Services Building Expansion/Renovation
asu-health-services-building-expansion-renovation
higher-education

Estrella Hall Expansion and Renovation
estrella-hall-expansion-and-renovation
higher-education

Prescott College Crossroads Center
prescott-college-crossroads-center
higher-education

BYU Broadcast Building
byu-broadcast-building
higher-education












