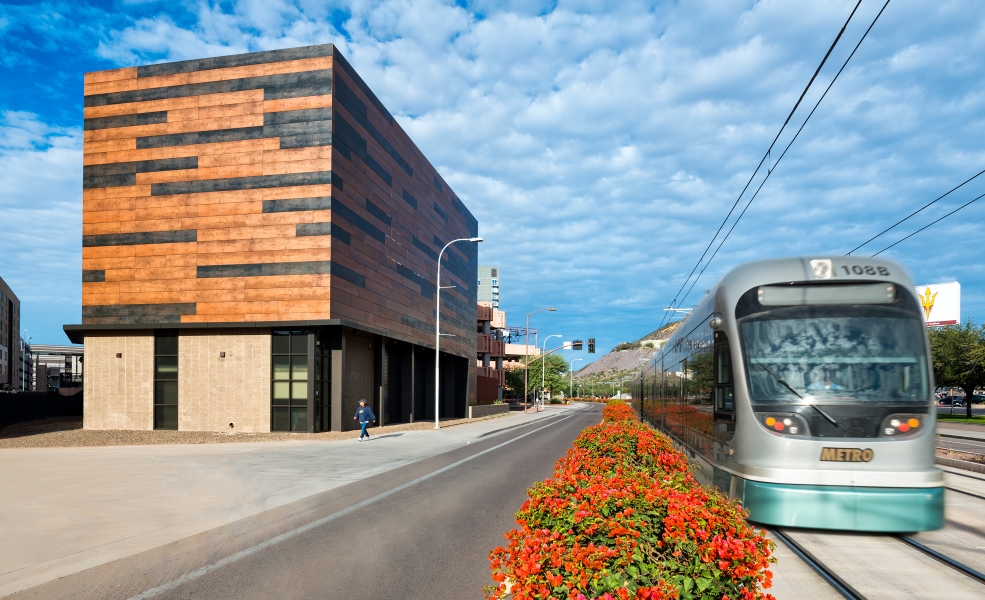PROJECTS → HIGHER EDUCATION → ASU NORTH CAMPUS SATELLITE CENTRAL PLANT
ASU North Campus Satellite Central Plant
Tempe, AZ
Tempe, AZ










Project Description
The 3,700sf central plant is 50’ tall, which includes a 30’ parapet that screens the cooling towers. The building is constructed with structural steel and masonry; the exterior wall finish is ceramic panels.The first phase of the chiller plant included one 1,700 ton chiller and one cooling tower with supporting equipment. A future phase will include the installation of two chillers and three cooling towers with supporting equipment.
What Our Clients Are Saying

Architect
DFDGOwner
Arizona State UniversityProject Size
3,700Date Completed
November 2016Location
ASU North Campus Satellite Central Plant
Tempe, Arizona 85281
Tempe, Arizona 85281
Other Related Projects

ASU Health Services Building Expansion/Renovation
asu-health-services-building-expansion-renovation
higher-education

Estrella Hall Expansion and Renovation
estrella-hall-expansion-and-renovation
higher-education

Prescott College Crossroads Center
prescott-college-crossroads-center
higher-education

BYU Broadcast Building
byu-broadcast-building
higher-education












